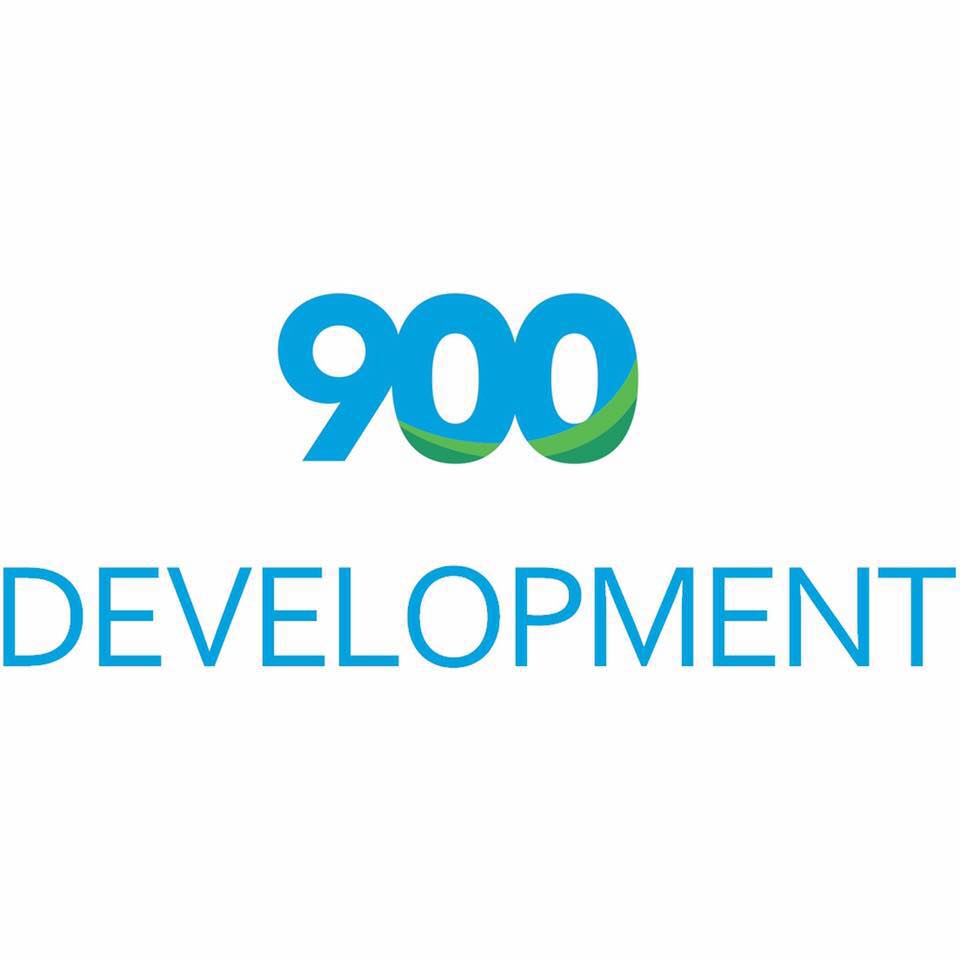900 Green Valley Development
Multigenerational Living in Mililani
900 Development is bringing a modern twist to multi-generational living. 900 Green Valley is a new development tucked away in a forested part of Mililani, yet conveniently located close to shops, restaurants, and the Mililani Golf Course. It is a gated community that offers 51 luxurious, multigenerational homes.
Due to high cost of real estate and low inventory, it has become very common to see families extending and building onto their homes to create a multigenerational living space. However instead of altering your family home, that was probably built in 1960, families now have the option to buy into something new!
When buying into 900 Green Valley, residents will have a choice between five different layouts: Aloalo, Koa, Lilikoi, Mokihana type A, B or Maile type A, B, C, D, E.
ALOALO

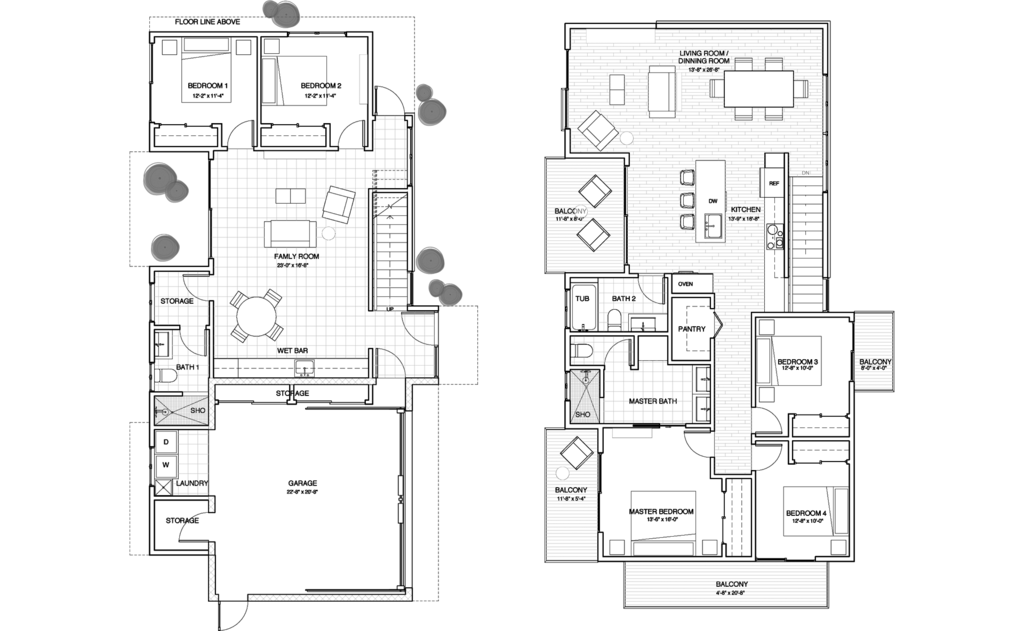
Specifications: 2-Story Plan with 5 Bedrooms, 3 Baths
Ground Level: Family Room, Wet Bar, 2 Bedrooms, 1 Bath, Laundry, Laundry Storage, Garage
Second Level: Living Room, 3 Bedrooms, 2 Baths, Kitchen & Dining Area, Lanai
Third Level: Garage with Storage
Interior: 2,338 SF
Lanai: 294 SF
2-Car Garage: 455 SF
Total Area: 3,087 SF
KOA

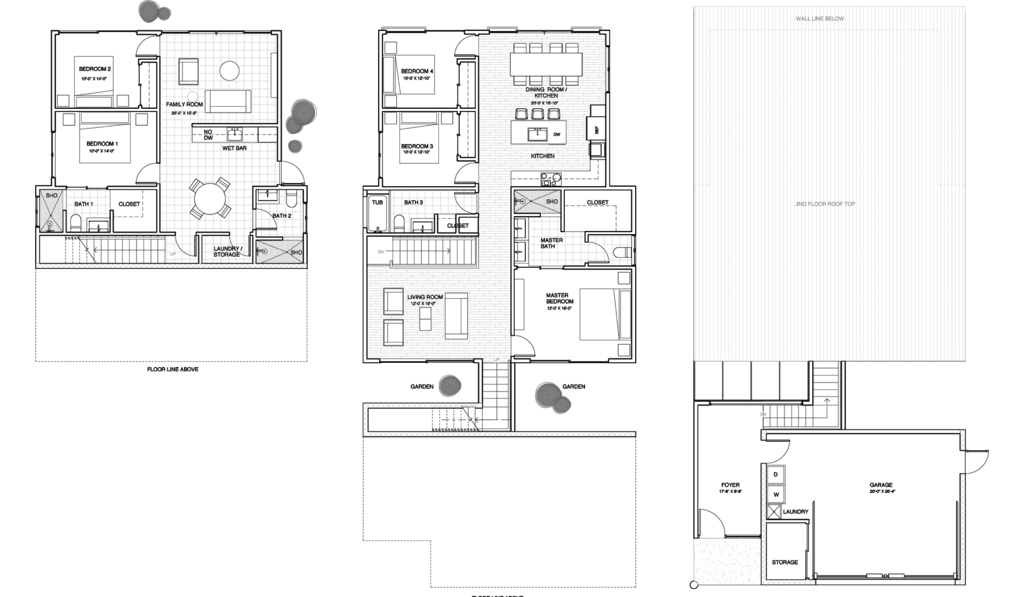
Specifications: 3-Story Plan with 5 Bedrooms, 4 Baths
Ground Level: Family Room, Wet Bar, 2 Bedrooms, 2 Baths, Laundry
Second Level: Living Room, 3 Bedrooms, 2 Baths, Kitchen & Dining Area
Third Level: Garage with Storage
Interior: 2,518 SF
2-Car Garage: 526 SF
Total Area: 3,044 SF
MOKIHANA



Specifications: 3-Story Plan with 5 Bedrooms, 4 Baths or 3 Baths
Ground Level: Garage with Storage
Second Level: Family Room, Wet Bar, 5 Bedrooms, 2 Baths (Type A), 1 Bath (Type B)
Third Level: Living Room, 2 Bedrooms, 2 Baths, Kitchen & Dining, Lanai
Interior: 2,376 SF
Lanai:123 SF
2-Car Garage: 529 SF
Total Area: 3,028 SF
LILIKOI
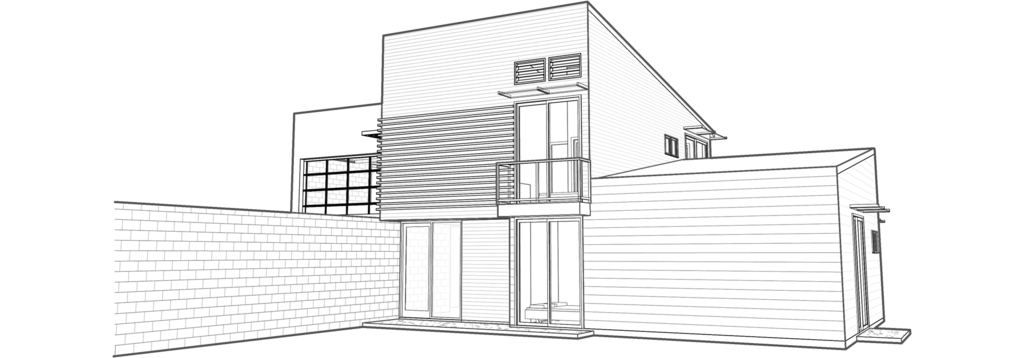
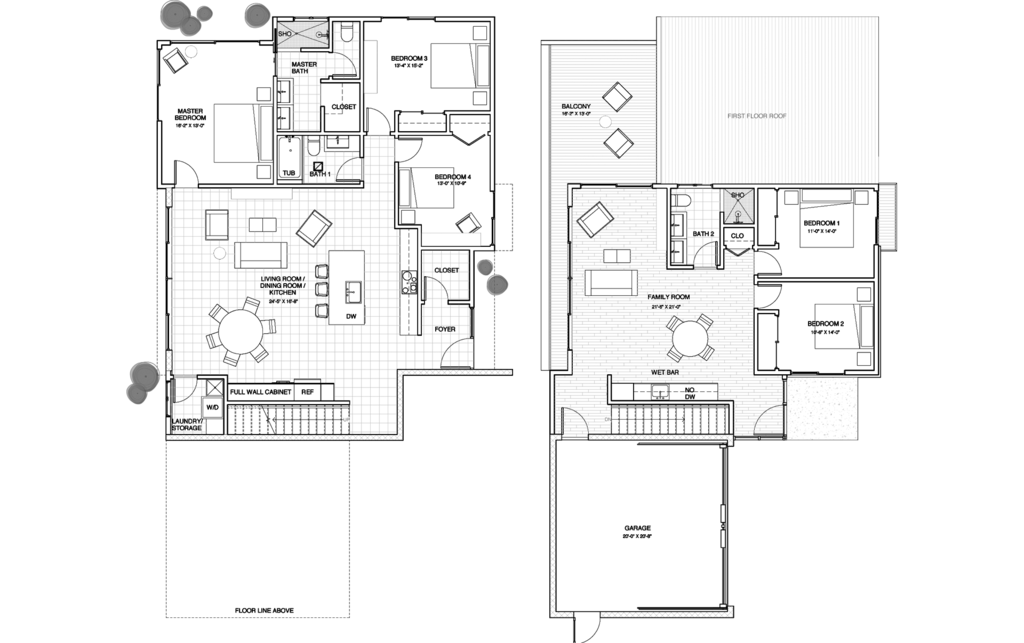
Specifications: 2-Story Plan with 5 Bedrooms, 3 Baths
Ground Level: Living Room, 3 Bedrooms, 2 Baths, Kitchen & Dining, Laundry
Second Level: Family Room, Wet Bar, 2 Bedrooms, 1 Bath, Lanai, Garage with Storage
Interior: 2,544 SF
Lanai: 268 SF
2-Car Garage: 413 SF
Total Area: 3,225 SF
MAILE

Specifications: 2-Story Plan with 5 Bedrooms, 3 Baths
Ground Level: Family Room, Wet Bar, 2 Bedrooms, 1 Bath, Laundry, Garage with Storage
Second Level: Living Room, 3 Bedrooms, 2 Baths, Kitchen & Dining, Lanai, Laundry
Type A
Interior: 2,484 SF
Lanai: 121 SF
2-Car Garage: 510 SF
Total Area: 3,115 SF
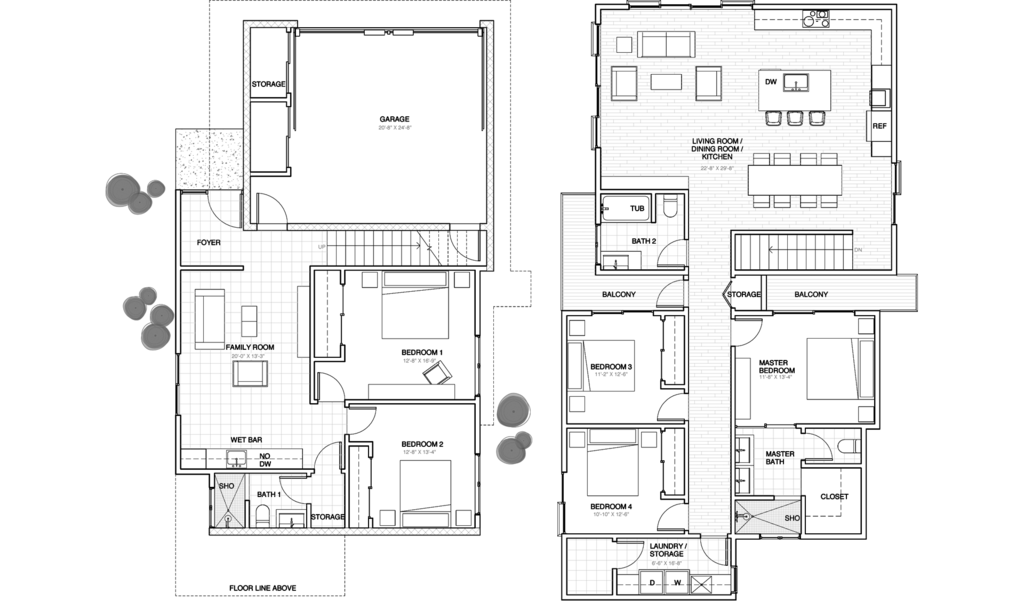
Type B
Interior: 2,381 SF
Lanai: 121 SF
2-Car Garage: 510 SF
Total Area: 3,011 SF
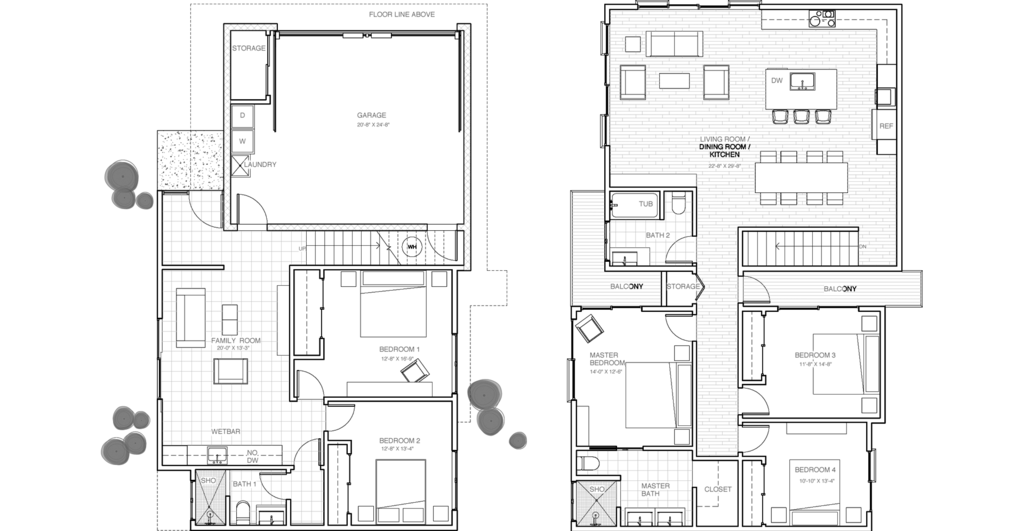
Type C
Interior: 2,404 SF
Lanai: 117 SF
2-Car Garage: 510 SF
Total Area: 3,031 SF
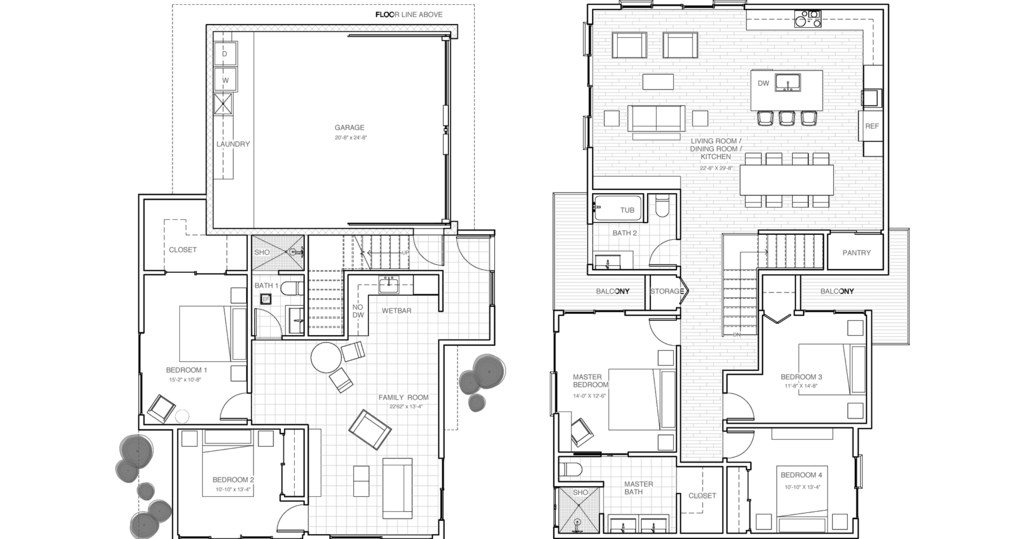
Type D
Interior: 2,365 SF
Lanai: 121 SF
2-Car Garage: 510 SF
Total Area: 2,996 SF
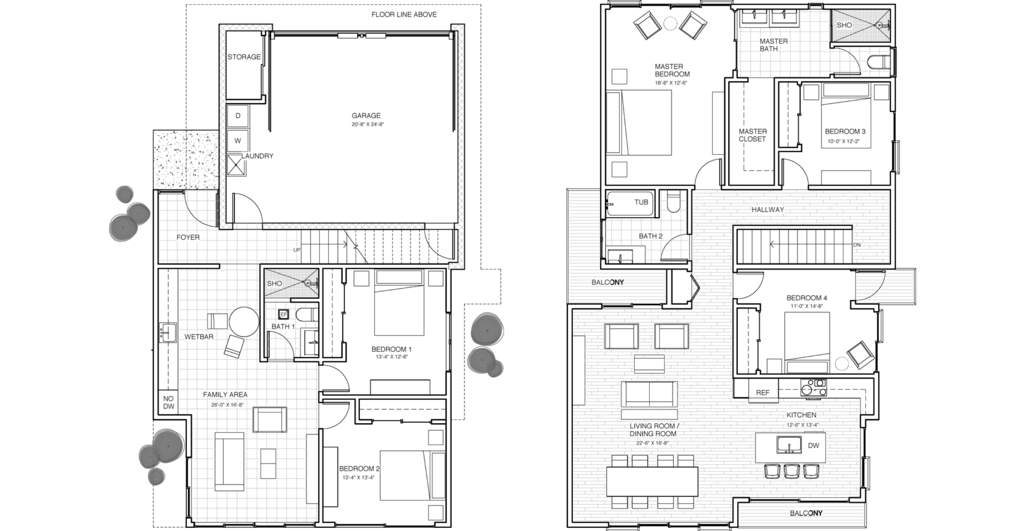
Type E
Interior: 2,365 SF
Lanai: 121 SF
2-Car Garage: 510 SF
Total Area: 2,996 SF
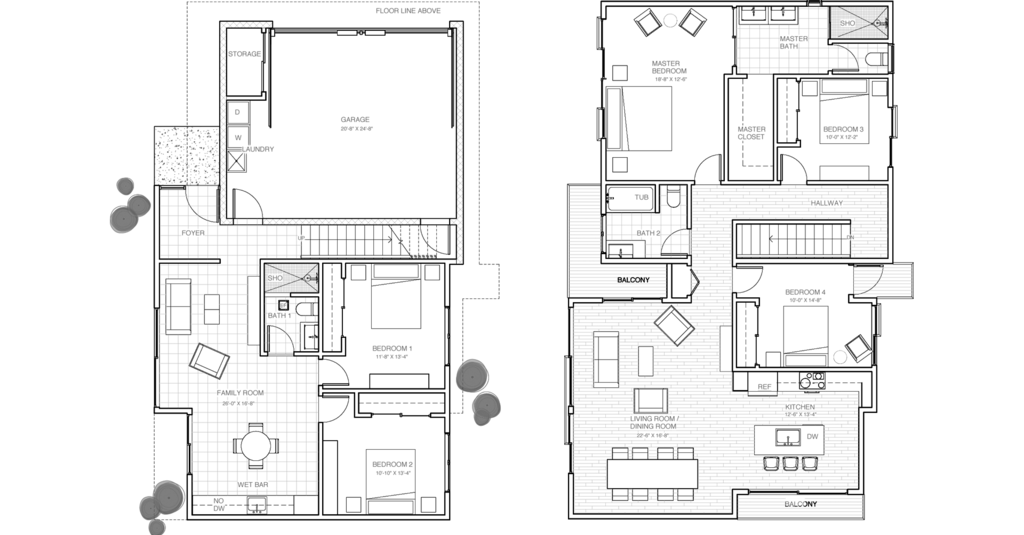
When it came to design, the developers were very conscientious about maximizing space. Each home provides more bedrooms and living space while keeping privacy and comfort with serene views. According to 900greenvalley.com, homeowners will find a hand-curated blend of colors and finishes to match their tastes. With a cool palette, rich dark walnut hardwood floors are juxtaposed with mid-tone carpets and kitchen cabinetry creating a refined character. The warm tones form a gracious atmosphere with light, cerused oak, cream carpets and crisp finishes throughout.
900 Green Valley is still in its beginning stage and is looking to start presales in December 2017. So as more information is released, how are you going to be in the know? Connect with one of your Choice Group Realtors to keep you updated as the development progresses. We will keep you informed and help you prepare for the application process.

